Welcome to the the "Little Red Cottage."

I thought we would start with a walk around the exterior before heading inside. Obviously, the photo above is of the front entrance to the cottage which faces east and is often (confusingly) referred to as the back by me.
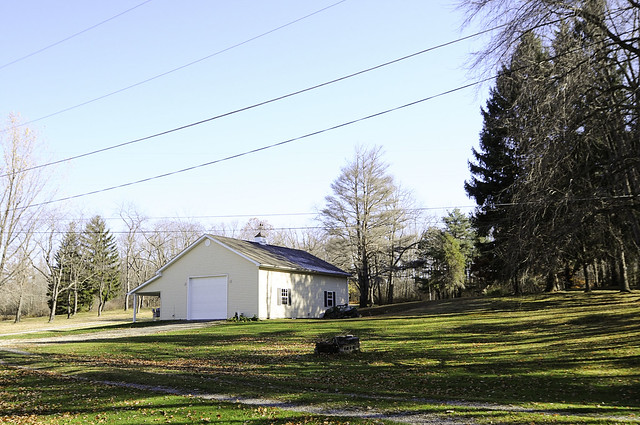
Across the lane we find the barn. It's not really a barn, more like a giant cavernous garage that holds things like boats, tractors and red jeeps. The thing I find most puzzling about the barn is the fact that it is yellow and not red. You would think the owners would have designed it to coordinate more with the cottage. It is also located on the front side of the house which is part of the reason I tend to refer to the front as the back. Confused? Me too.

Here we have the official back or more appropriately the lake side of the cottage. This lovely little enclosed porch is the best seat in the house (unless the temperature is below 50 degrees). It looks out onto the lake and some of the most magnificent sunsets known to man. I wouldn't kid about a thing like that.

Let's head back to the front for a minute before making our way inside. The double windows next to the front door belong to the "bunk" area, which you will see in a minute. The window on the far right looks in on the bedroom. The bathroom is located behind the flag on the left and the great room is in the middle.
Now that you have the lay of the land let's move inside.
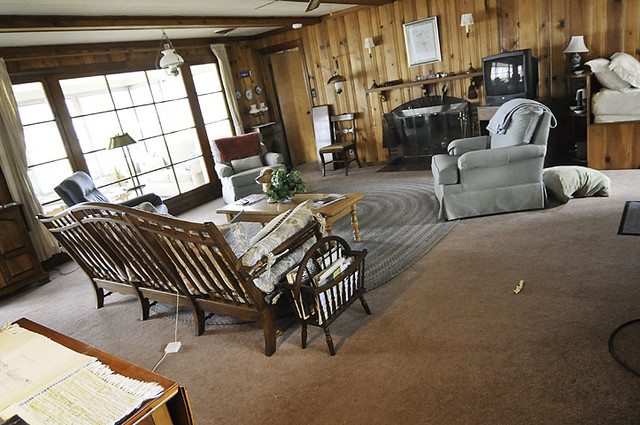
I failed to shoot exactly at the front door but it's okay, you'll figure it all out. The mat on the righ (near the green dog bed that Henna refuses to sleep on) is located just inside the front door. The doorway in the upper left corner of the photo leads to the bedroom.

The bunk area currently serves as bedroom number two. When we purchased the cottage the bunks retained the original mattresses and springs for these beds. The cottage was built in 1950; we felt it was time for an upgrade. B & S will attest to the improved comfort of the bunks following the installation of the new mattresses. They gave them two thumbs up.
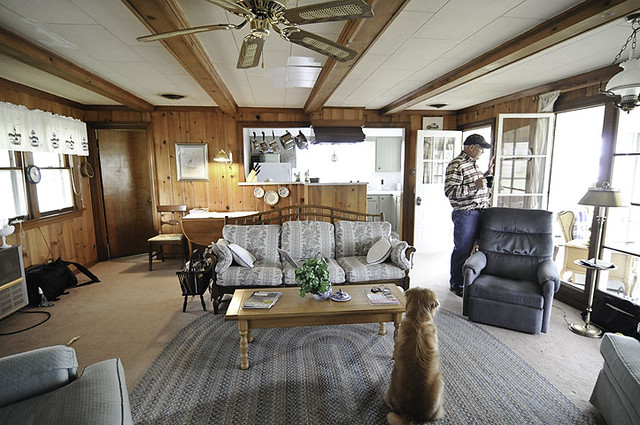
This shot was taken from the fireplace looking east toward the kitchen. The little drop leaf table is on loan from my big sis (big thanks to J & H). It provides us with a place to sit down and eat a meal without venturing out of doors. Otherwise the cottage came fully furnished. What a blessing not to have to scrounge for furniture while deciding what changes we might want to make.

And now for THE bedroom. It is a mere 8 ft. wide and yes my friends that is a standard sized double bed. Can you say small? For two people used to spreading out in the comfort of a king, sleeping here has been a challenge. The doorway on the left actually leads into the attached garage which also serves as a laundry room. We are very greatful to have a laundry center as we have been told most of the small cottages on the lake have none.
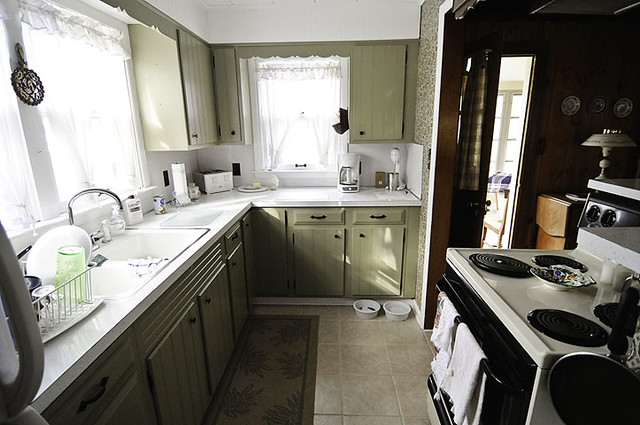
On the opposite end of the great room we have the kitchen. My sister claims it is a "one butt" kitchen. I believe she is correct. You can squeeze two in but it takes skill. As you may or may not be able to tell there is no dishwasher. I am the dishwasher. This will be remedied during the rennovation.
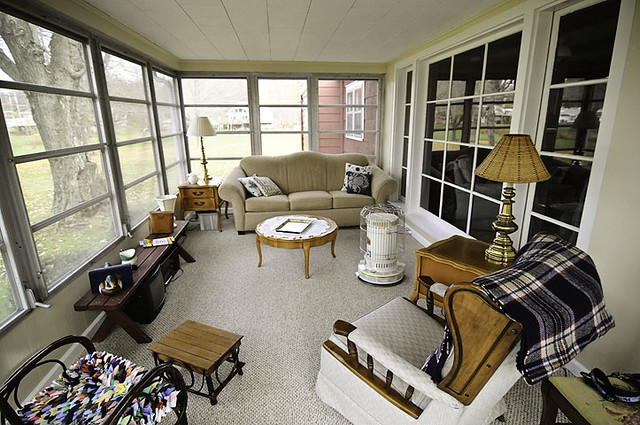
Finally, our last stop on the tour, the sun porch. This little room is bright and cheery and is the most used room in the cottage. It also serves as our 3rd bedroom. It is truly wonderful to awaken on this porch, raise your head and see this...
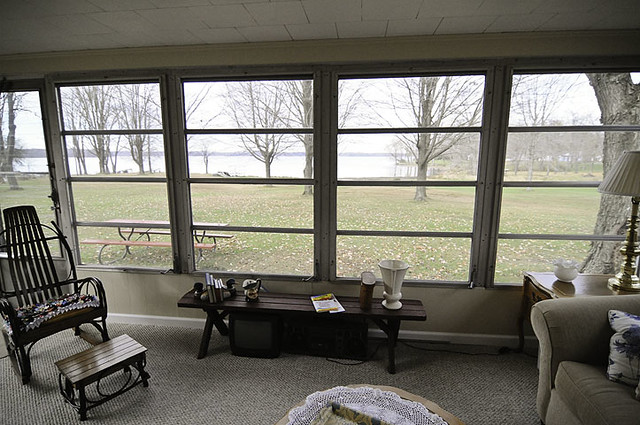
We knew in the beginning that a rennovation would be necessary. It is already in the planning stages. We will do some lightening, brightening and updating, expand the kitchen to include an eating area, add a bedroom, an additional bathroom and a laundry room. Our hope is to keep it simple, after all it is the "Little Red Cottage."
That concludes our tour for today folks. Please exit to the back, or is it the front?
5 comments:
Charming. Thanks for the tour.
I've been dying to see the inside! Very charming it is. Thank you.
This is a lovely "Little Red Cottage". A, J and E have spoken very highly of their times there. The renovations sound just right, a little more convenience, but retaining the character. It is 38 here, I imagine you are a bit colder.
I LOVE it!! Thanks for the tour. I have been very curious!1 It is so neat, cozy and inviting!! I can see where you had to have it!! You are right about the sunsets! I know the real thing is better than the pics, but that is what I have seen and they are beautiful!
I'm ready to see it for myself up close and personal. Next summer, be looking for us!
Post a Comment